Case Study
Project 2
Location: Birmingham,AL
Space Tyle: Education Center
Size: 20,00 sq ft
Partners: All Steel
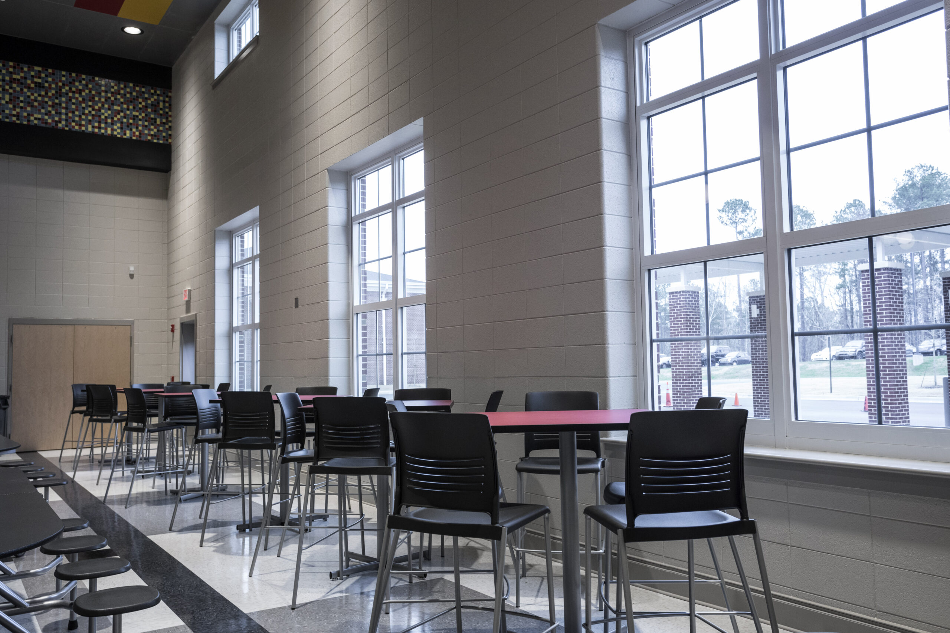
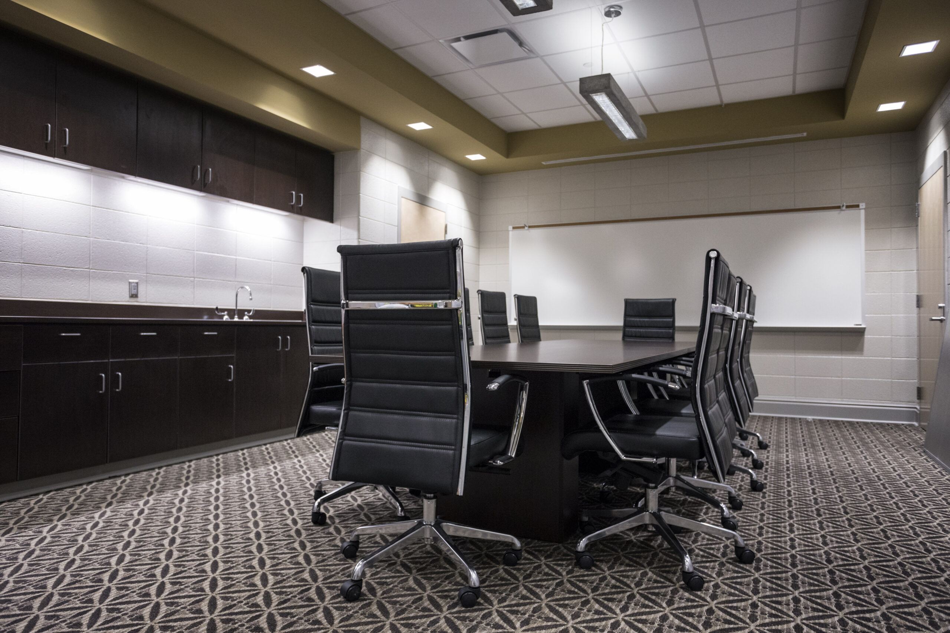
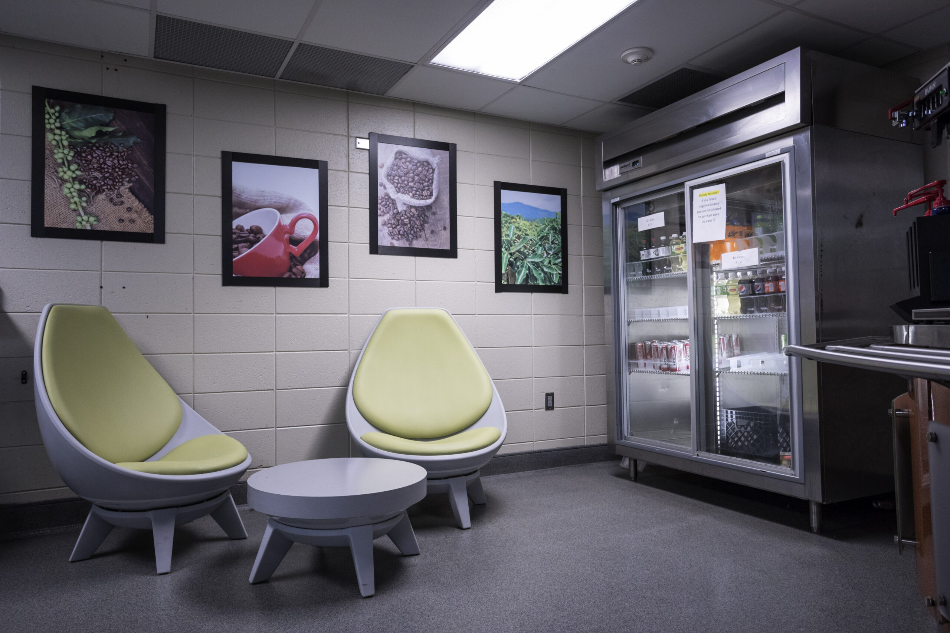
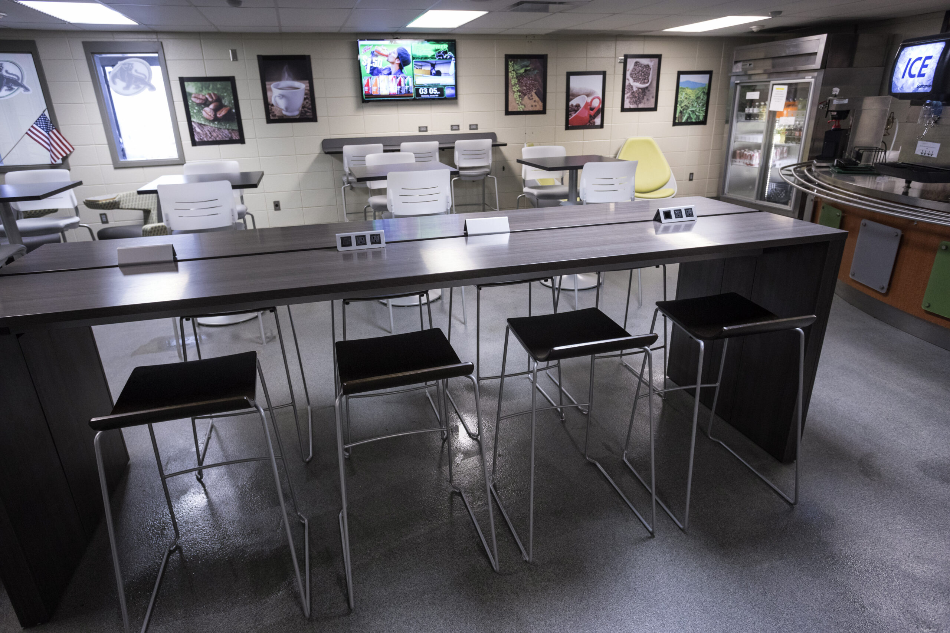
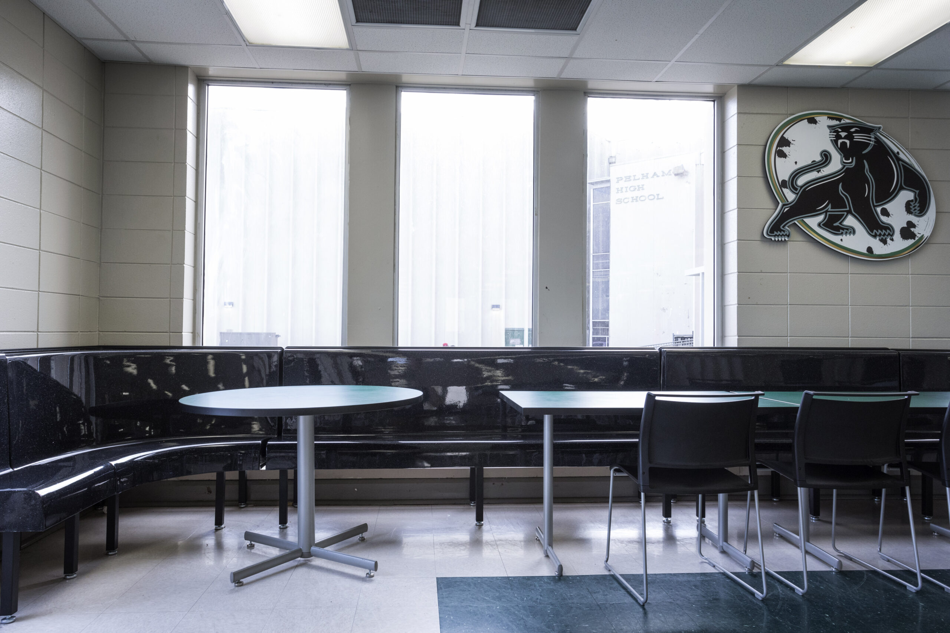
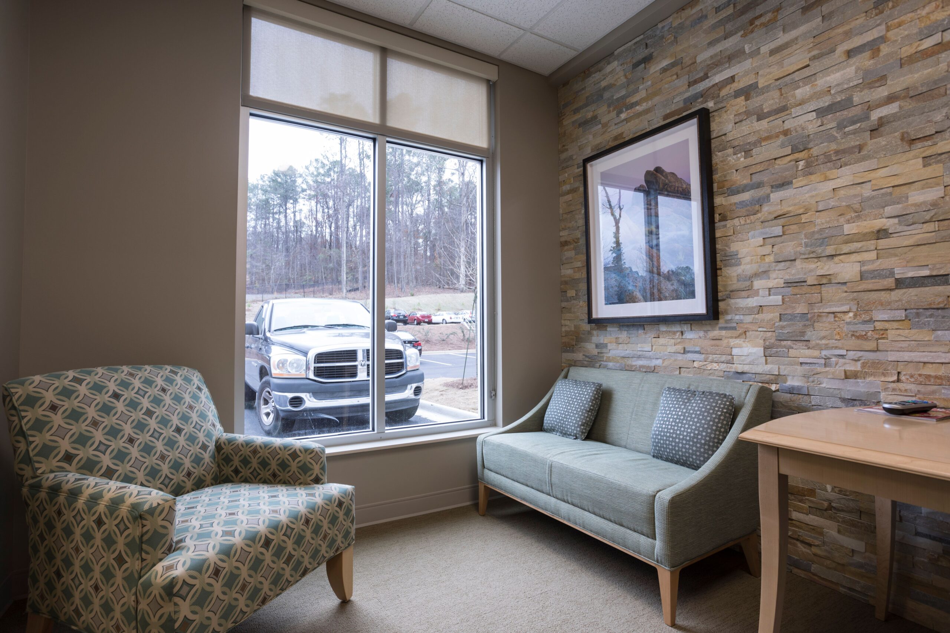

Alabaster Water Works
Introduction
At In-Elements, we specialize in creating innovative and functional office designs tailored to our clients’ unique needs. This case study highlights our work with Alabaster Water, where we transformed their office space to enhance productivity and reflect their brand identity.
Project Overview
Client: Alabaster Water
Location: Hoover, AL
Industry: Government
Project Scope: Complete office redesign and space optimization.
Goals:
Create a functional and aesthetically pleasing workspace.
Enhance employee productivity and collaboration.
Reflect Alabaster Water’s brand identity and values.
Incorporate sustainable design practices and materials.
Design Strategy
Our design strategy for Alabaster Water focused on creating a modern, efficient workspace that supports the company’s operations and culture. Key elements of the design included:
Open-Plan Layout: Encourages collaboration and communication.
Sustainable Materials: Use of eco-friendly materials to support the company’s sustainability goals.
Ergonomic Furniture: Selected for comfort and productivity.
Brand Integration: Design elements that incorporate Alabaster Water’s brand colors and logo.
Key Features
Reception Area:
A welcoming space that sets the tone for visitors and employees.
Modern reception desk with branding elements.
Comfortable seating area with sustainable furniture.
Open Workspace:
Flexible workstations that can be easily reconfigured.
Ergonomic chairs to support employee health.
Collaborative areas with comfortable seating.
Private Offices:
Designed for privacy and focus.
Equipped with high-quality furniture.
Soundproofing elements to minimize distractions.
Meeting Rooms:
State-of-the-art conference technology.
Comfortable, ergonomic seating.
Customizable layouts to accommodate various meeting sizes.
Breakout Spaces:
Areas designed for relaxation and informal meetings.
Features like coffee bars and lounge seating.
Incorporation of biophilic design elements to enhance well-being.
Sustainable Design:
Use of recycled and renewable materials.
Energy-efficient lighting and HVAC systems.
Indoor plants to improve air quality and aesthetics.
Project Outcome
The redesign of Alabaster Water’s office resulted in a modern, efficient workspace that has significantly enhanced employee satisfaction and productivity. The use of sustainable materials and ergonomic furniture not only reflects the company’s commitment to environmental responsibility but also promotes a healthy work environment.
Client Feedback:
“In-Elements delivered a design that truly reflects our brand and supports our business goals. The new workspace has greatly improved our team’s collaboration and productivity.”
This Alabaster Water office design case study demonstrates In-Elements’ ability to deliver innovative and functional workspace solutions tailored to our clients’ needs. For more information on how we can transform your commercial space, contact us today.
